Architecture
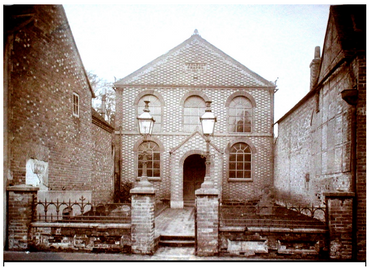
Watlington Methodist Church, built in 1812, is an unexpected architectural gem. Tucked away between houses and set back from the busyness of Shirburn Street, the church is often missed by passers-by and new residents. It is perhaps surprising that such an impressive building was erected only 17 years after the ‘Plan of Pacification’ of 1795 failed to prevent the separation of Methodism from the Church of England.
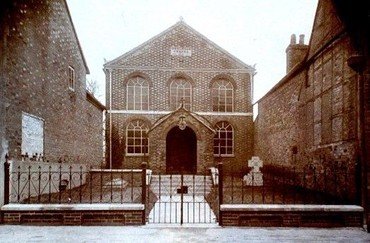
The Church is a fine example of the style of village chapel known as "early tall red brick". It is typically Georgian, influenced by classical details such as the triangular pediment, moulded cornice, stone strin-course below the upper storey, and arched windows. The symmetry was more striking when the chapel was first completed and the proportions of the porch were smaller, the arch of the doorway matching that of the window above it. Arched windows are also found in the side walls. The brickwork is in Flemish bond and vitrified bricks are used for the headers. Whether intended or not, the facade of the gable end presents, in miniature, the appearance of a basilica church. The architect is not known but we wonder where he found his grand ideas.
The present porch was built in 1916 when the original structure became unsafe. At the same time a new path and steps were created and the front wall, railings and gate rebuilt.
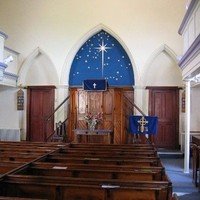
Inside, the classical influence continues with cast iron pillars supporting the balcony. A little Georgian staircase leads up to the balcony which originally stretched only across the rear of the church but in 1840 was extended along both sides, cutting across the tall side windows. The interior of the church is typically non-conformist, far removed from the liturgical arrangement of Anglican churches in which the Wesleys had worshiped. There is no central aisle for processions, no chancel and no focus on a high altar. The raised central pulpit makes clear the importance of preaching the Word in Methodist services. The present pulpit also dates from 1840.
The pews may be original and the rough benches in the balcony were probably put in when the balcony was extended. Pew rent was charged for the centre family seats, while side seats were free. By an unwritten law, men’s free seats were on the left and women’s on the right. This also applied to the balcony where the overflow of young people sat in the seats not occupied by the choir. The present organ was purchased, second-hand, in 1877 for £70 and it is unchanged except for the installation of an electric blower in 1955, replaced in 2016. At first the arches over the doors and behind the pulpit were open so that junior members of the congregation seated in the schoolroom could hear the preacher, but these were filled in sometime in the 1860’s. In 1954 the church was repaired and redecorated, thanks to a generous gift from the Hong Kong Methodist Church, and it was at this time that the stars were painted on the central arch.
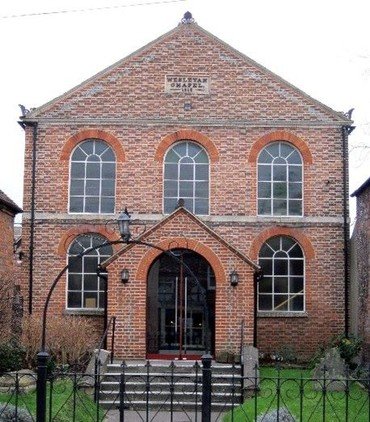
Methodism in Watlington
Methodism is first recorded in Watlington in 1764 when William Chapman, a painter, and his wife began attending meetings in Chinnor. In the same year they invited a preacher named Thomas Bryant to hold regularservices in their yard and in 1765 Thomas Tobias, the preacher in charge of the Oxfordshire Circuit, visited Watlington with great success. Then on 30th October 1766 John Wesley himself visited the town, recording in his Journal, ‘At one I preached at Watlington, and then rode with some difficulty, the wind being exceeding high, over the mountain to Wycombe.’
Eight years later, on 20th October 1774 John Wesley wrote, ‘I preached at Watlington at the front of Mr. Stonill’s house. The whole congregation was seriously attentive.’ Mr Stonill was a local preacher who married Hannah Chapman, daughter of William, in 1766; they were the backbone of Methodism in Watlington until Hannah died in 1806. Wesley returned to Watlington to preach on 12th October 1775 and continued to correspond with Hannah’s sister, Martha (Patty,) for another ten years.
A Wesleyan Methodist Chapel had been built in Chapel Street in 1796 but in 1810, when Rev. James Wood was minister, the existing chapel was too small for the 88 active members. Land was purchased on Shirburn Street and the new building to seat 300 was begun.
Methodism flourished in Watlington in the nineteenth century. In 1824 Watlington became independent from Oxford and was made the head of a large circuit which included the towns of Thame and Wallingford as well as many small villages; however Thame became the head of its own circuit in 1843. After the Methodist Union of 1932, Wallingford left the circuit and the Thame and Watlington Circuit was formed. This circuit became unviable in 2010 and we joined the Oxford Circuit.
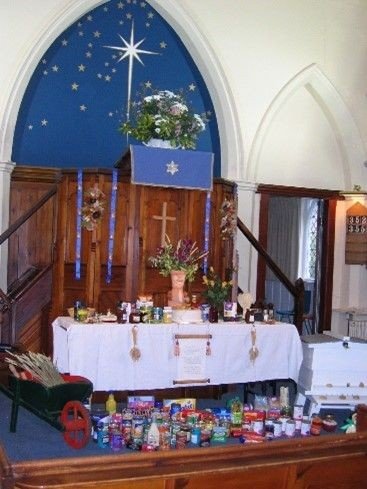
Trustees were originally responsible for the church and the First Trust of 1815 was composed of twelve craftsmen from Watlington and neighbouring villages. The twelve included 3 wheelwrights, 3 chairmakers, 2 carpenters and 2 blacksmiths. By 1841 there were 19 trustees and they now included not only craftsmen and tradesmen but also a farmer, a preacher and an attorney. However, right up to 1943 when the organisation of the Methodist Church was restructured, the majority of trustees continued to be drawn from the local working people.
It is interesting to note that it was one of the trustees named in the Fifth Trust of 1938, Jim Castle, a local builder, who is probably responsible for the preservation of the church in its original form. In the 1960’s when reordering of the building was being discussed, he stood up and stated that if the balcony were to be removed the whole building would collapse. That put an end to the discussion.
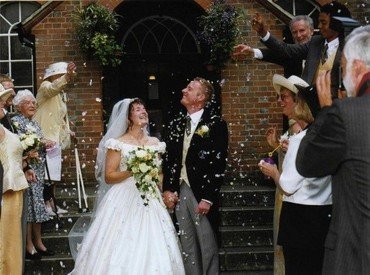
The Present
There may not have been any major alterations to the church building and original schoolroom but extensions have been built to accommodate modern needs. Till 2017 the rear room and garden were used by Watlington Pre-school, the areas are now used by various community groups and there is a vestry/office for use by clergy and church workers. The external appearance of the church has been considerably improved by the re-pointing with the proper lime mortar in 2005 and the fitting of new glass entrance doors for our Bicentenary. In 2020 we had to re-roof the worship area because the old slates and their fixings had deteriorated. With a new roof using the best Welsh slates we look forward to the 21st Century with some confidence. Historic Watlington Methodist Church situated at the heart of the town continues to provide a home for non-conformist worship each week and premises for the general community.
J.M. Crockett Sept. 2012, rev. May 2020 & June 2021

